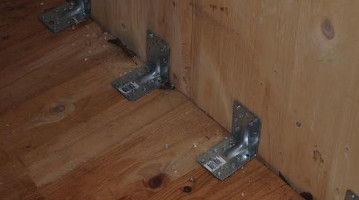Angle Brackets in Timber Construction
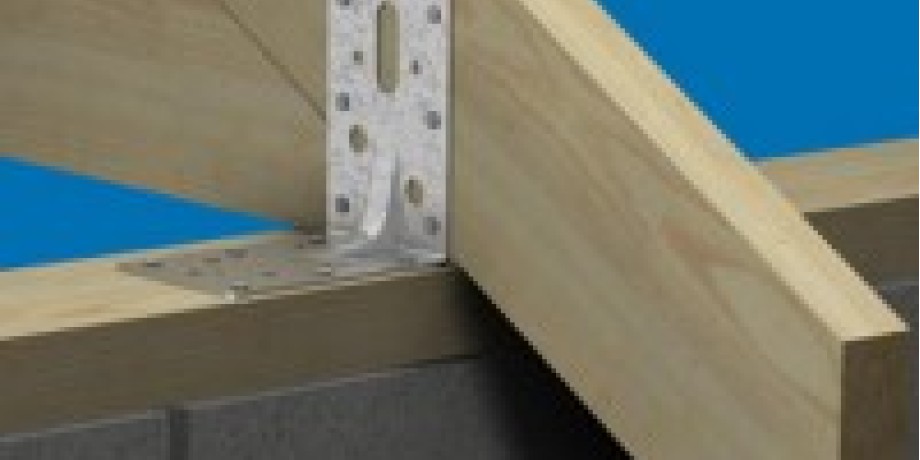
Angle Brackets in Timber Construction
Although diagonal ties or sheathing can help control the lateral thrust, angle brackets should be used to fasten perpendicular intersections to prevent lateral movement between members and help provide rigidity to joints. Reinforced angle brackets are suitable for structural applications in framing and also for wood-concrete joints.
When constructing timber framework, you'll need heavy duty angle brackets to complete the job. Whether you are connecting a beam to a post, a post to the floor, secure a column, or secure a truss to a wall plate or to a partition wall, Insulation Shop can deliver the bracket.

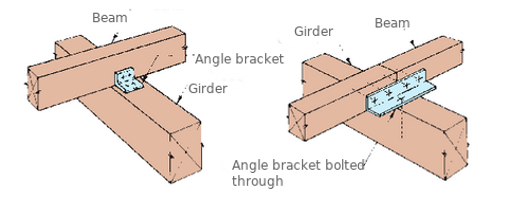
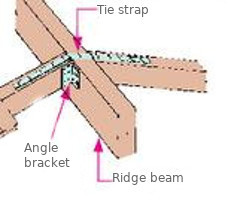
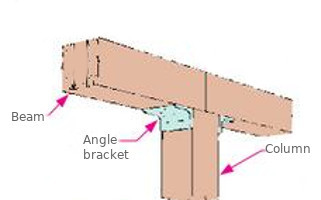
An angle bracket is designed as a general purpose connector where members cross each other at right angles. Common applications include purlins to rafters, bracing etc. They are particularly useful as additional means fixing truss to the wall plates where hoop irons have been misaligned. They may be used to provide transverse restraint to trusses over non-load bearing internal walls without restricting vertical movement due to loading of roof. Angle brackets can also be used in shelf support details on top chord bracing to connect the blocking piece to the trusses without having to use a hurricane clip.
Use of angle brackets in wall to floor joints (pic. below).
