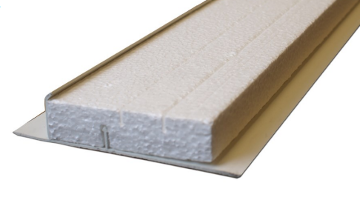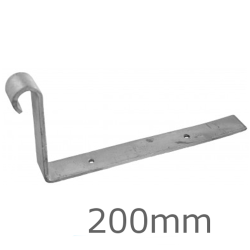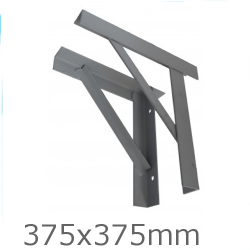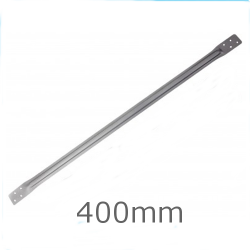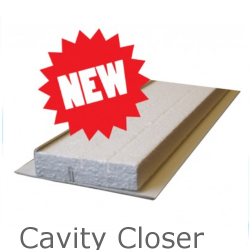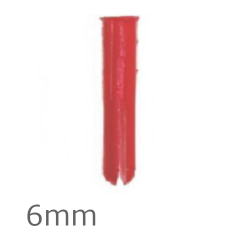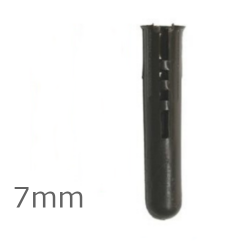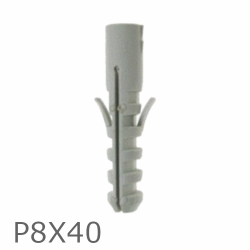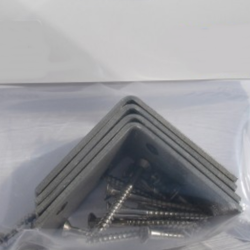Miscellaneous Items
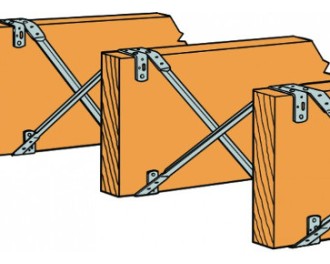 Gallows Brackets, Herringbone Struts, Cavity Closers and Hip Irons.
Gallows Brackets, Herringbone Struts, Cavity Closers and Hip Irons.
Gallows Brackets provide support for removal of internal chimney breast. Hip Irons prevent the lowest hip tile sliding off the roof particularly whilst the mortar is wet or if the mortar has failed due to hairline cracks. Herringbone Joist Struts provide the means to prevent sideways movement or the buckling of joists. Cavity closers are for eliminating damp and cold bridging around doors, windows and sills.
Gallows Brackets provide support for removal of internal chimney breast. Finished in Red Oxide Primer. Supplied in pairs. Use either lintel or angle iron between brackets. Made from galvanised, mild steel. Available in 375x375mm and 490x375mm.
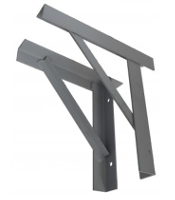
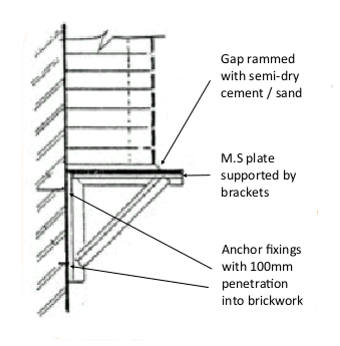
Hip irons are made from 3mm-5mm thick galvanised steel, 25mm wide and 200mm-300mm long bent into the shape of a hook with a scrolled end. They are screwed to the top of the hip rafter at the eaves. The curled end should stand upright beyond the fascia board to line up with the eaves overhang of the roof tiles. Hip irons are traditionally used with mortar bedded Third Round, Plain Angle or Universal Angle Hip tiles. Their function is to prevent the lowest hip tile sliding off the roof particularly whilst the mortar is wet or if the mortar has failed due to hairline cracks. However, with the modern requirement that all hip tiles are mechanically fixed the use of hip irons can be more for aesthetic rather than structural reasons.
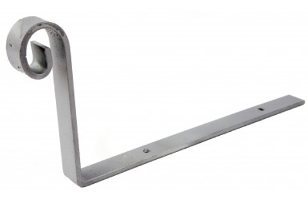
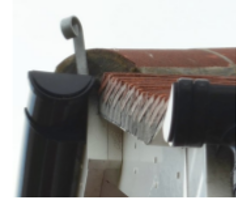
Herringbone Joist Struts provide the means to prevent sideways movement or the buckling of joists, a simple alternative to the labour intensive traditional timber noggins. Made from galvanised steel. Joint centres: 400mm-600mm, Strut length: 480mm-680mm. Meets bracing requirements for long span domestic floors. In the interest of safety all corners are rounded. Only three sizes are needed to suit all standard nominal joist centres. Only two fixings per end are required. Available sizes: 400mm, 450mm and 600mm.
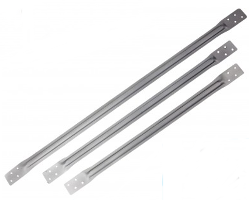
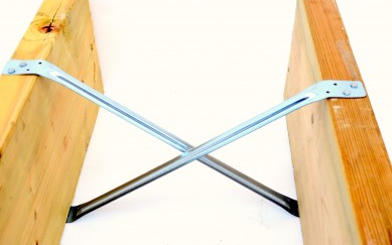
Universal Closers are used for eliminating damp and cold bridging around doors, windows and sills. Provides an effective damp proofing and thermal barrier between frame, inner and outer wall leaf. Suitable for all frame and sill positions. Integrated and flexible water strip to reduce air leakage. Simple on-site trimming to cope with non-standard cavity widths.
